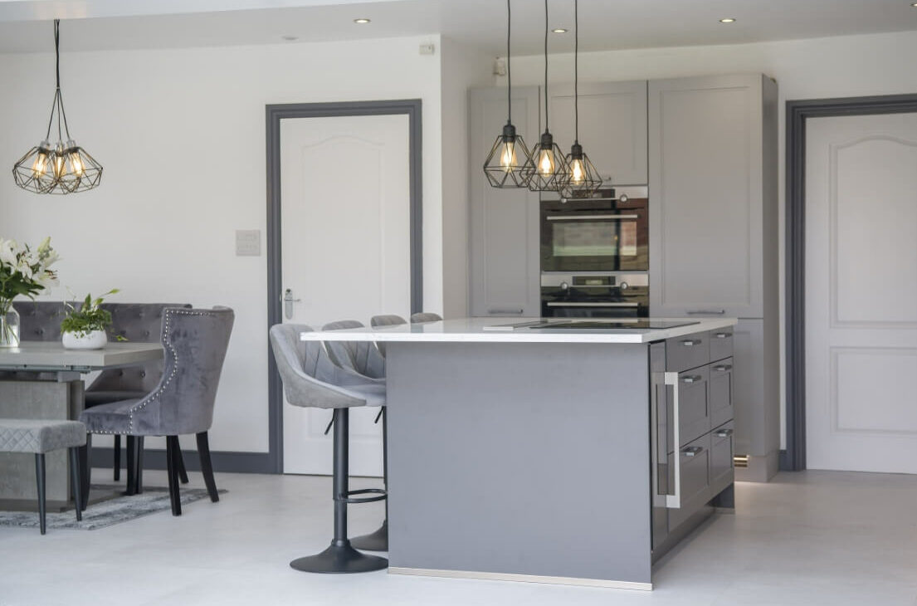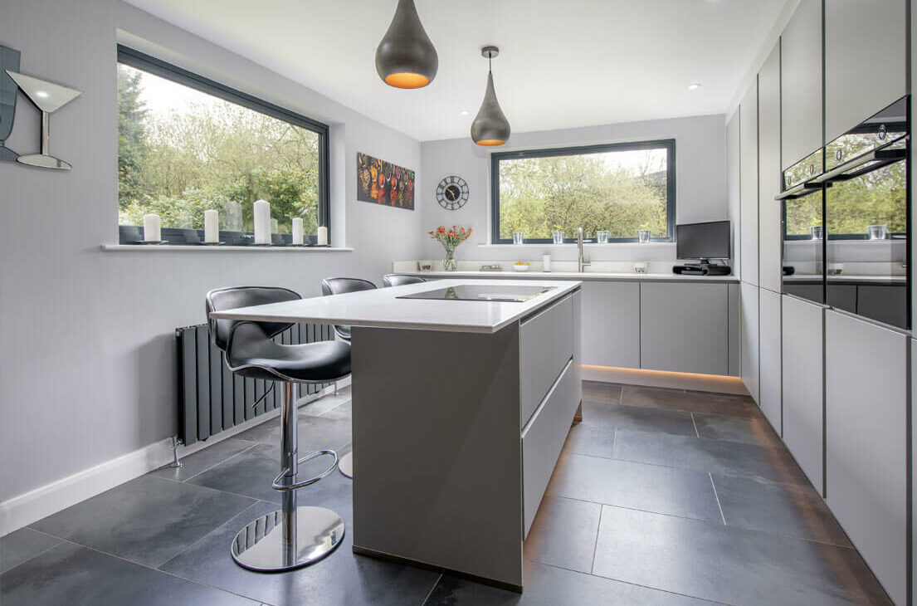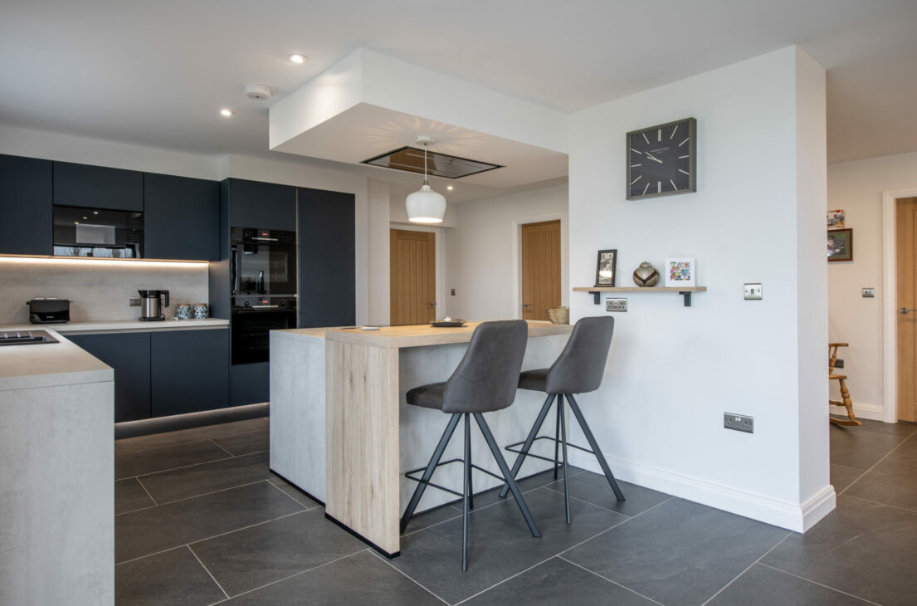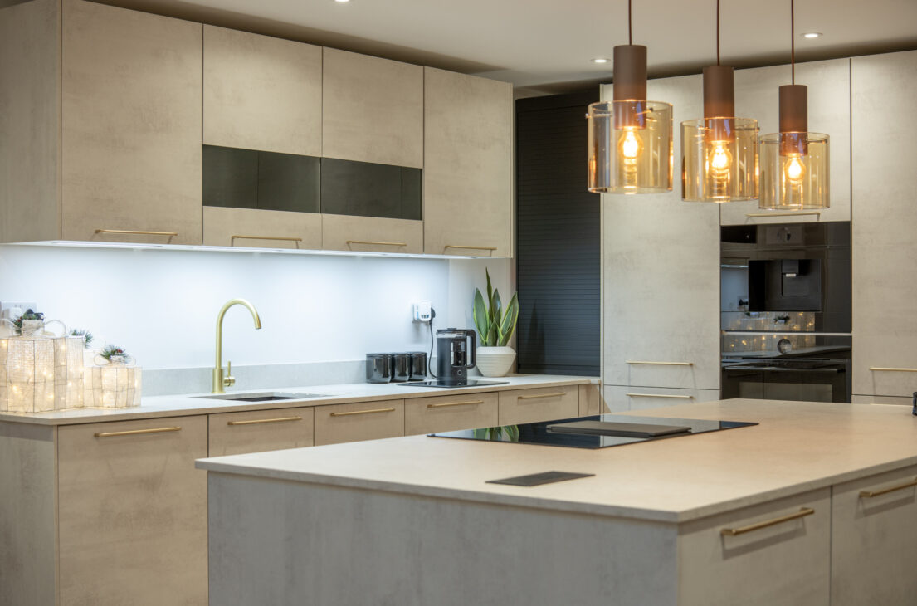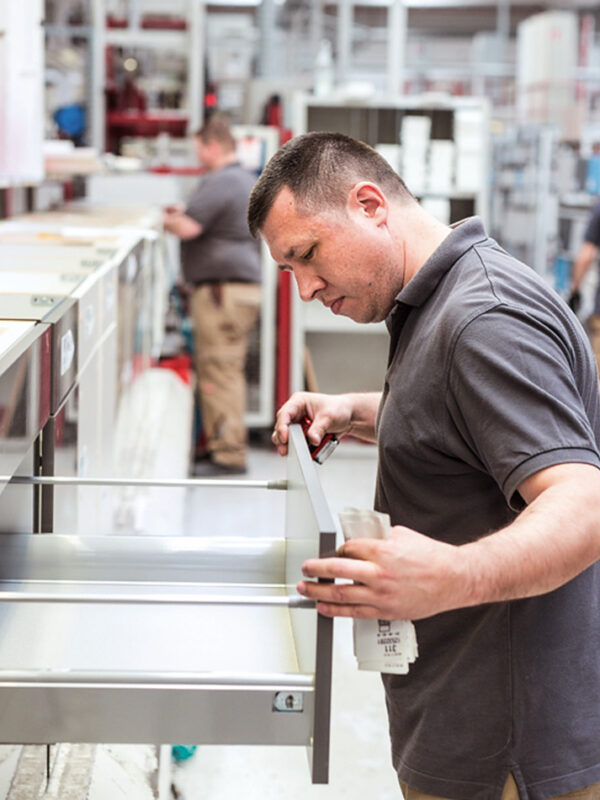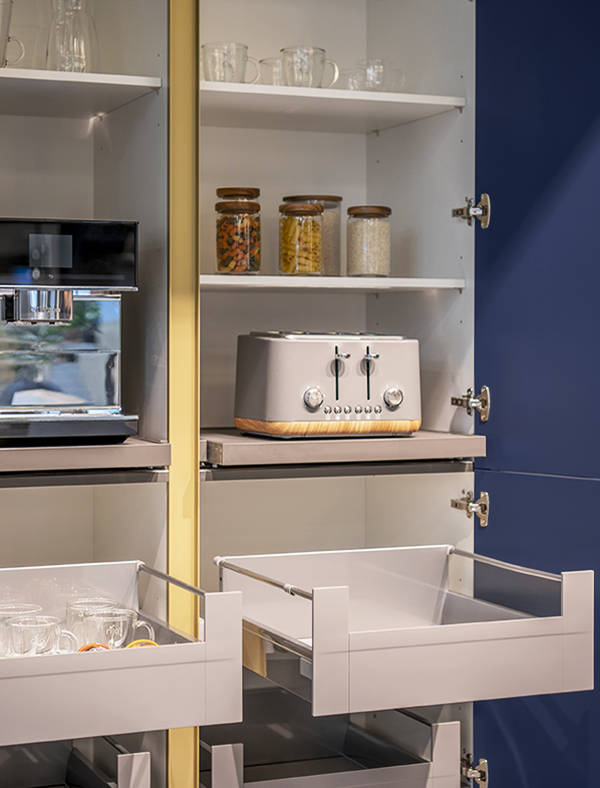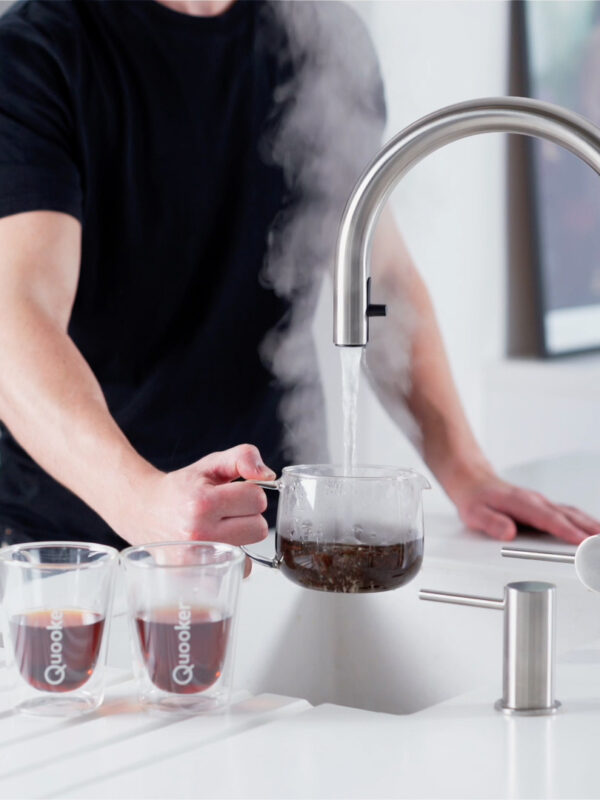31 May What’s The Best Layout For My Small Kitchen?
What’s The Best Layout For My Small Kitchen?
What’s The Best Layout For My Small Kitchen?
Designing a small kitchen requires thoughtful planning to ensure maximal space and functionality. Each layout offers unique advantages and challenges, making it essential to choose the one that best suits your needs. In this guide, we’ll explore a variety of layout options tailored for compact spaces, helping you to understand the benefits and drawbacks of each to make an informed decision.
L-Shaped
An L-shaped kitchen is an excellent option for small spaces. This layout places appliances and cabinets along two adjacent walls, creating an efficient work triangle that allows easy movement between cooking, cleaning, and food preparation areas. The open area in the centre can be used for a small dining table or additional storage solutions, making the space versatile and functional. While it offers many benefits, be mindful that it might feel a bit cramped if not designed carefully, especially when counter space is limited.
Galley
If your kitchen space is narrow, a galley kitchen could be perfect for you. With two parallel rows of cabinets and appliances, this layout maximises storage and worktop space while keeping everything within easy reach. It’s ideal for those who love to cook, providing ample prep space and a streamlined workflow. However, it can feel confined and might limit opportunities for social interaction since the space is primarily focused on practicality.
Single Wall
For very tight spaces, a single-wall kitchen can be a great solution. All appliances, cabinets, and countertops are arranged along one wall, creating a simple and streamlined design. You can maximise storage in this layout with floor-to-ceiling cabinets without overwhelming the room. While this layout saves space and keeps things simple, it does come with limited counter space and may require some creative solutions to avoid clutter.
U-Shaped
A U-shaped kitchen surrounds you with three walls of cabinets and appliances, offering plenty of storage and counter space. This layout is highly efficient for cooking, as everything is within arm’s reach. It’s perfect for those who love to cook but need to work within a compact space. However, be aware that it can feel enclosed if not designed properly and might limit space for dining or socialising.
Are you on the search for a new design for your small kitchen? Book a consultation today.
Gallery
Read More Blogs
-
5 Reasons to choose a German kitchen
We buy direct from the manufacturers in Germany, cutting out the middle man, delivering quality and affordability. Read more to find out why....
-
The Return of the Pantry
Pantries are making a long-overdue comeback to the kitchen and are now at the top of peoples wish list....
-
Introducing the Quooker Tap
100°C boiling, chilled and sparkling water...all from one single tap!...
 REQUEST BROCHURE
REQUEST BROCHURE SHOWROOM FINDER
SHOWROOM FINDER 03450 090 097
03450 090 097

